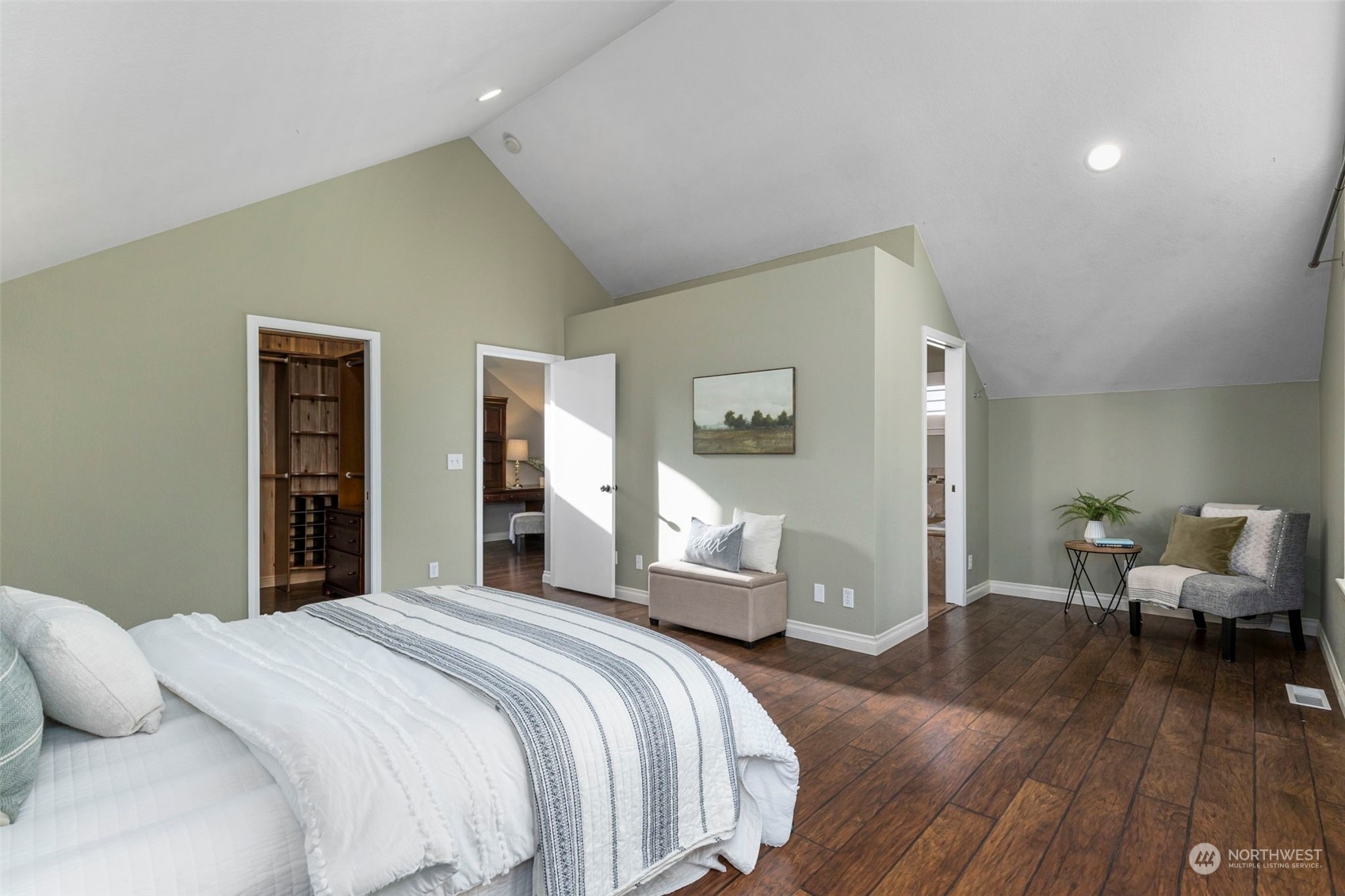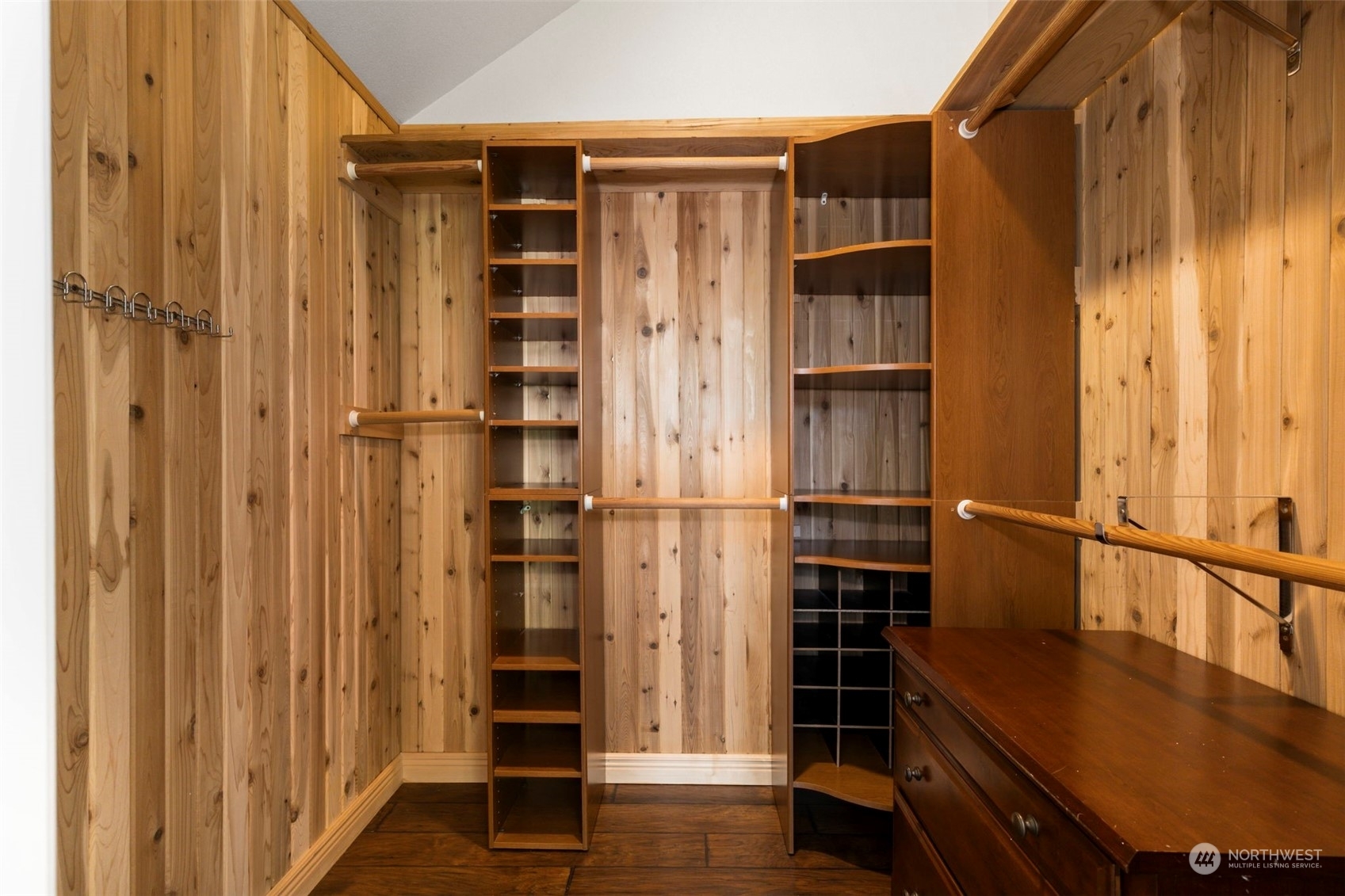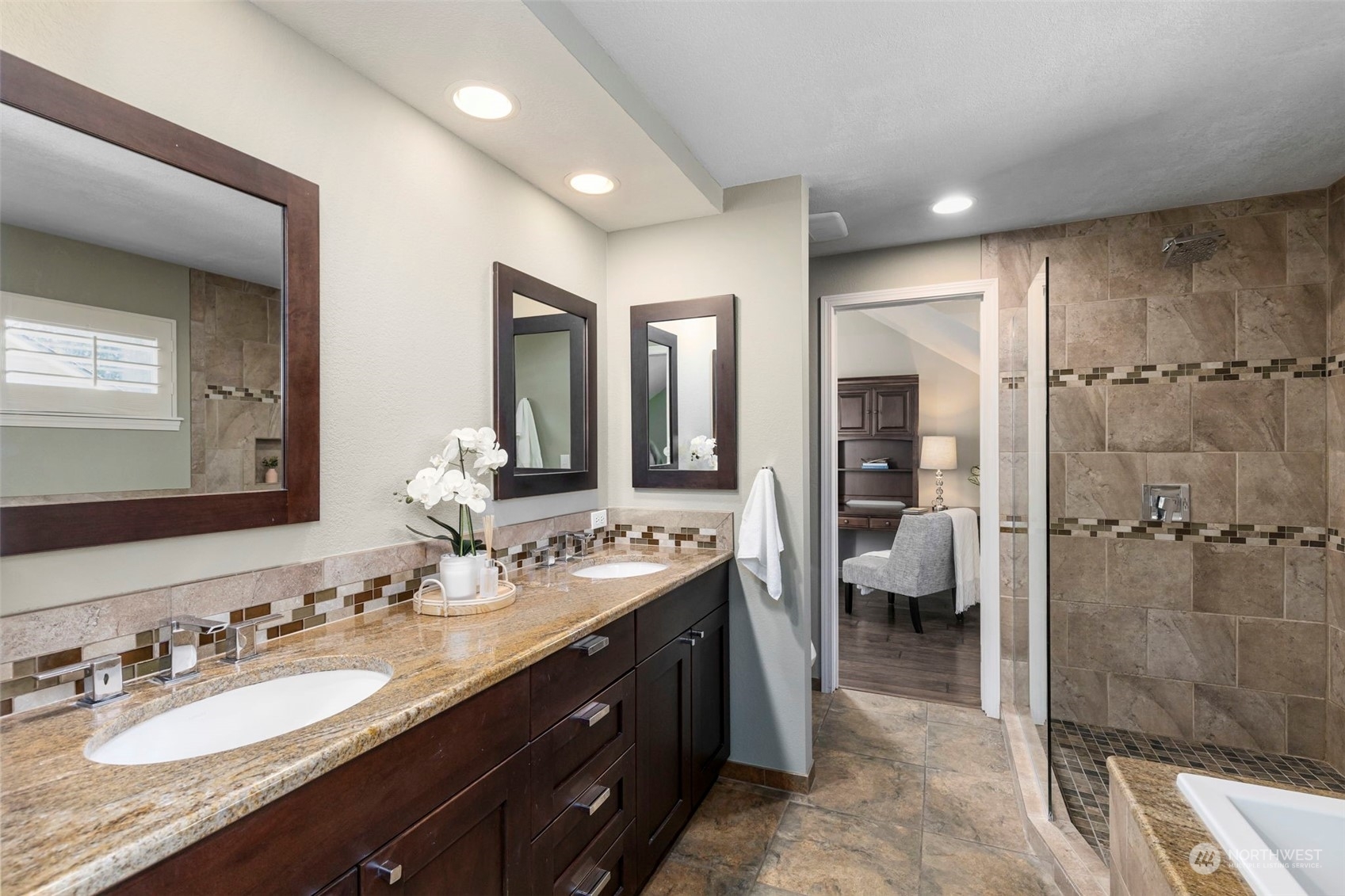


Sold
Listing Courtesy of:  Northwest MLS / Keller Williams Greater 360 and Windermere Re West Sound Inc.
Northwest MLS / Keller Williams Greater 360 and Windermere Re West Sound Inc.
 Northwest MLS / Keller Williams Greater 360 and Windermere Re West Sound Inc.
Northwest MLS / Keller Williams Greater 360 and Windermere Re West Sound Inc. 3752 NE Trout Brook Lane Bremerton, WA 98311
Sold on 04/09/2024
$825,000 (USD)
MLS #:
2207482
2207482
Taxes
$5,513(2024)
$5,513(2024)
Lot Size
8,712 SQFT
8,712 SQFT
Type
Single-Family Home
Single-Family Home
Year Built
1996
1996
Style
1 1/2 Stry W/Bsmt
1 1/2 Stry W/Bsmt
Views
Territorial
Territorial
School District
Central Kitsap #401
Central Kitsap #401
County
Kitsap County
Kitsap County
Community
Central Kitsap
Central Kitsap
Listed By
Nicole Brown, Keller Williams Greater 360
Bought with
Marisa Robba, Windermere Re West Sound Inc.
Marisa Robba, Windermere Re West Sound Inc.
Source
Northwest MLS as distributed by MLS Grid
Last checked Feb 26 2026 at 4:35 AM GMT+0000
Northwest MLS as distributed by MLS Grid
Last checked Feb 26 2026 at 4:35 AM GMT+0000
Bathroom Details
- Full Bathrooms: 2
- 3/4 Bathroom: 1
Interior Features
- Dining Room
- Dishwasher
- Microwave
- Disposal
- Hardwood
- Fireplace
- French Doors
- Loft
- Refrigerator
- Dryer
- Washer
- Wine Cellar
- Double Pane/Storm Window
- Laminate Hardwood
- Bath Off Primary
- Second Primary Bedroom
- Vaulted Ceiling(s)
- Stove/Range
- Ceramic Tile
- Ceiling Fan(s)
- Water Heater
- Walk-In Closet(s)
- Second Kitchen
Subdivision
- Central Kitsap
Lot Information
- Sidewalk
- Paved
Property Features
- Deck
- Fenced-Partially
- Gas Available
- Patio
- Sprinkler System
- Cable Tv
- High Speed Internet
- Fireplace: Gas
- Fireplace: 1
- Foundation: Poured Concrete
Basement Information
- Finished
Homeowners Association Information
- Dues: $250/Quarterly
Flooring
- Hardwood
- Laminate
- Ceramic Tile
Exterior Features
- Wood
- Roof: Composition
Utility Information
- Sewer: Sewer Connected
- Fuel: Electric, Natural Gas
School Information
- Elementary School: Brownsville Elem
- Middle School: Ridgetop Middle
- High School: Olympic High
Parking
- Attached Garage
Living Area
- 3,620 sqft
Listing Price History
Date
Event
Price
% Change
$ (+/-)
Mar 08, 2024
Listed
$750,000
-
-
Additional Listing Info
- Buyer Brokerage Compensation: 2.5
Buyer's Brokerage Compensation not binding unless confirmed by separate agreement among applicable parties.
Disclaimer: Based on information submitted to the MLS GRID as of 2/25/26 20:35. All data is obtained from various sources and may not have been verified by Windermere Real Estate Services Company, Inc. or MLS GRID. Supplied Open House Information is subject to change without notice. All information should be independently reviewed and verified for accuracy. Properties may or may not be listed by the office/agent presenting the information.
Description